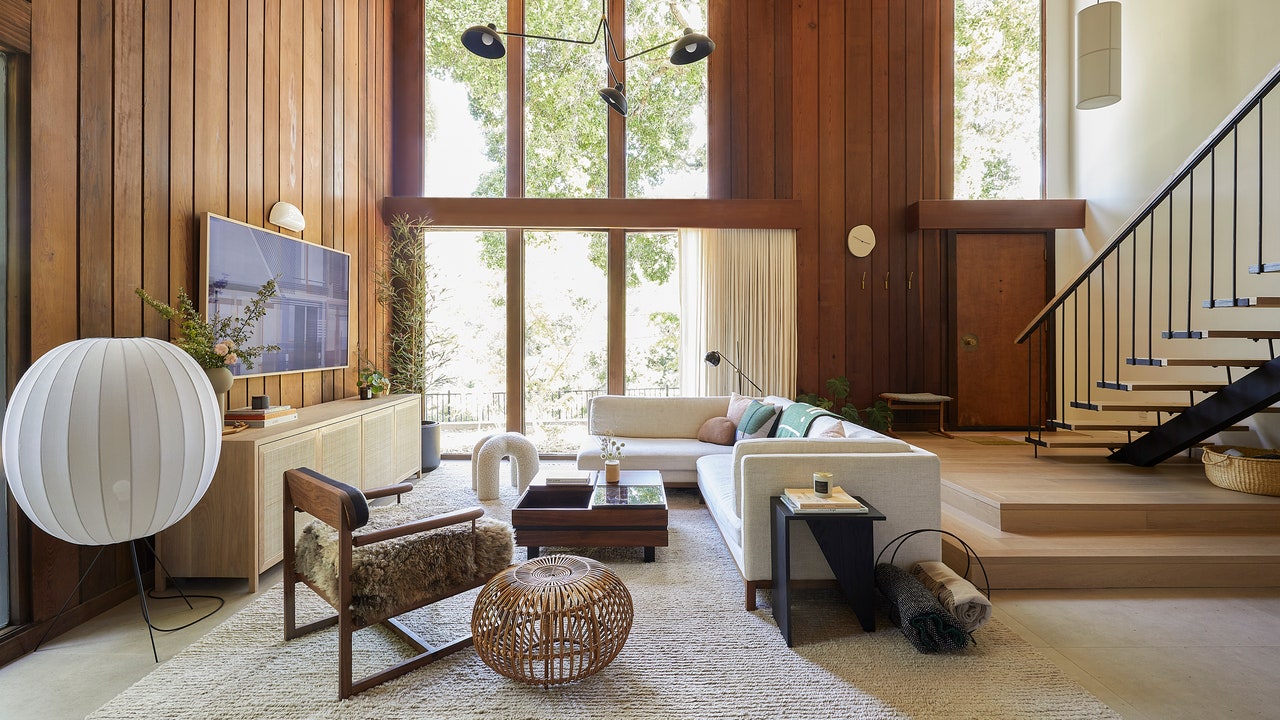Cathie Hong had been an interior designer for years. So when the mom of four kids embarked on renovating her own family’s new home—a moody, redwood-clad, midcentury residence tucked behind trees in Los Gatos, California—she thought she had it on lock. But the process proved to be a surprising one: “The whole experience of renovating my house was eye-opening for me. I thought going into it that I would know exactly what to do because I’m always working with my clients on their renovation projects,” Hong explains. “It was very different being the homeowner!”
Like many parents in 2020, Hong and her husband, a marketing exec at Google, were working from home, along with their three remote-learning grade-schoolers and toddler. Understandably, it dawned on them that they needed more space. “All of a sudden, my house felt very small,” she recalls. They wound up selling their San Jose ranch in the midst of embarking on a hunt for a new house that met all their needs: good schools, of course, and ample access to nature, but also a home with “unique, midcentury architecture that wasn’t necessarily a [Joseph] Eichler,” she says. “They’re beautiful, and I love designing them, but I didn’t want [that exact thing].”
The family’s real estate agent found a 1960 unlisted house that turned out to be just the right fit, with striking floor-to-ceiling windows, double-height ceilings, an open-riser staircase, redwood throughout—and more than a few caveats. It was desperately in need of TLC; with just one prior owner, who had built and lived in the house until she died, it was rife with leaks and “not really in livable condition,” as Hong puts it. But the work ahead didn’t phase the designer. “When my husband and I walked in, we were like ‘Oh. We want this house!’ We knew. We loved the feeling.” After capturing a family photo outside, they wrote a letter to the house’s beneficiaries, extending an offer. It was accepted.
As renovation moved forward and the permit-waiting game began, Hong and her family remained with her parents in Mountain View for a year, with the kids commuting to school. When they finally moved in, the site was “still very much under construction” (read: one working bathroom, paint scarcely dry, no functional kitchen), so Hong’s work was cut out for her. With a blend of her own stockpiled inspiration—3D relief tile from Smink Studio that she’d set aside for precisely this moment, and artworks by painter-printmaker Kyu-Baik Hwang, including a piece gifted by the Korean American designer’s parents—and thoughtful preservation of the home’s original wood, Byungki Kim of Story Build Design renovated the 2,400-square-foot residence into a respite hallmarked by minimalist Japandi influences.
Designing for herself, and not a client, lent a certain creative freedom: The playful pink grid tile enveloping each wall and floor in one of the baths, for instance, was a monochromatic mood she’d long wanted to capture, while a large artwork by Korean fiber artist Mimi Jung, a talent she’d sourced for a client years prior but had always kept in mind, would command the dining nook. Harmonious end result notwithstanding, the project wasn’t without hurdles. “The level of stress, the decision-making!” she laughs. “I know my clients get decision fatigue; I didn’t realize I’d get that too, but I totally did.”






